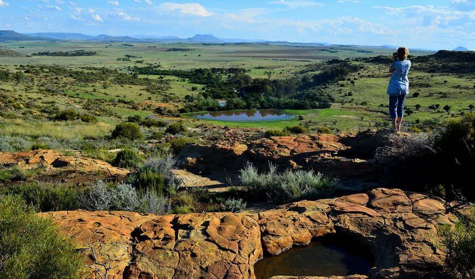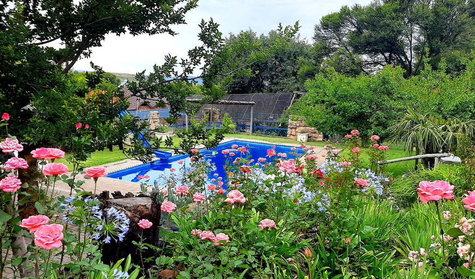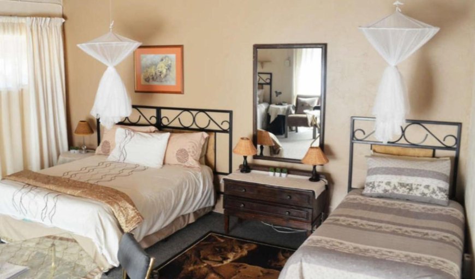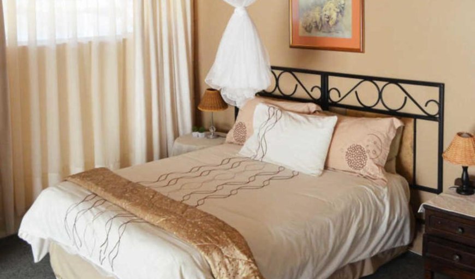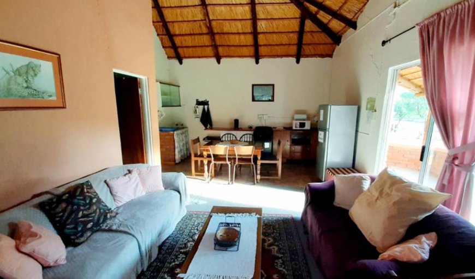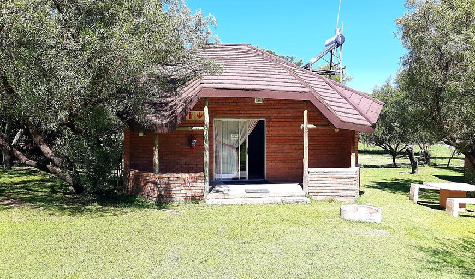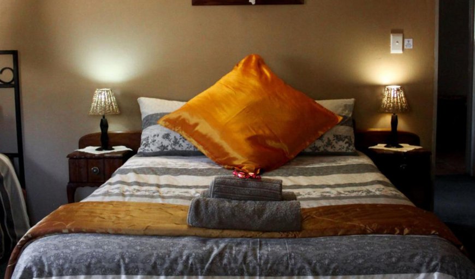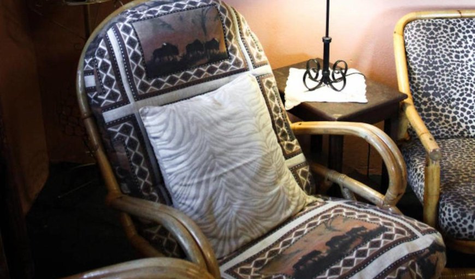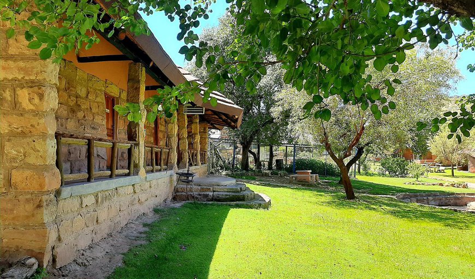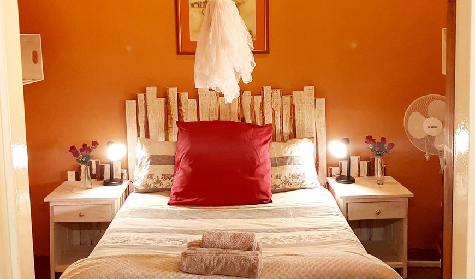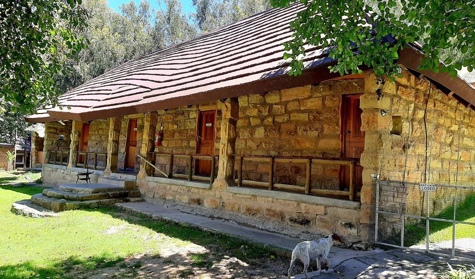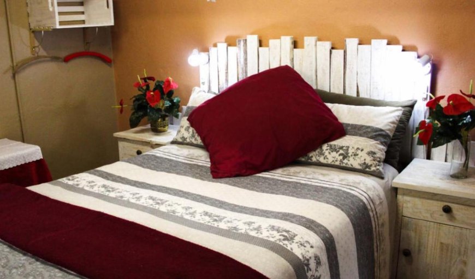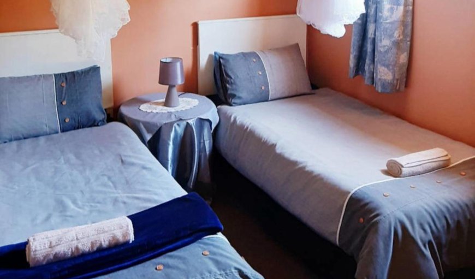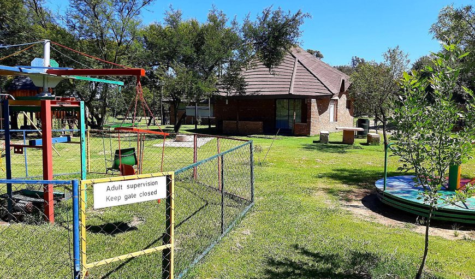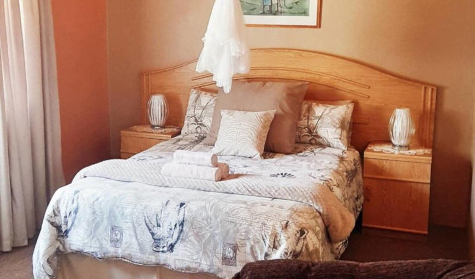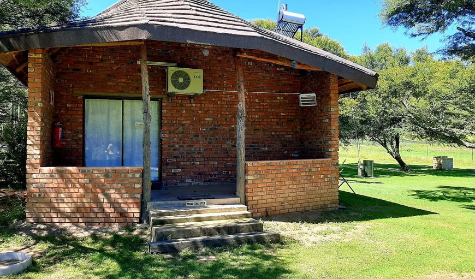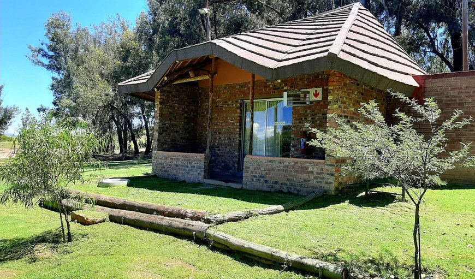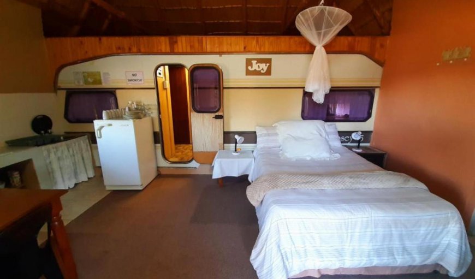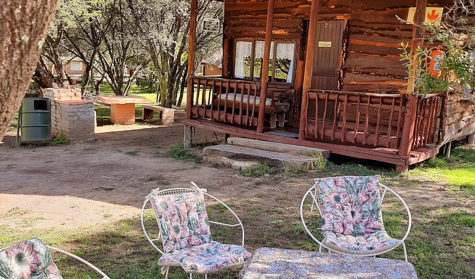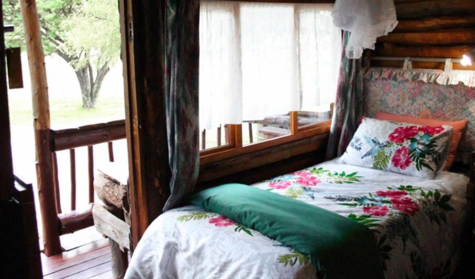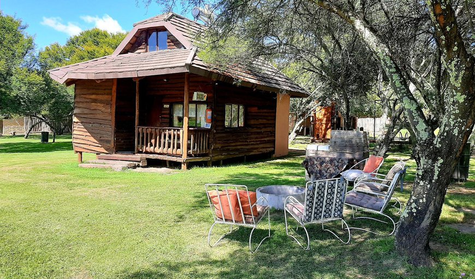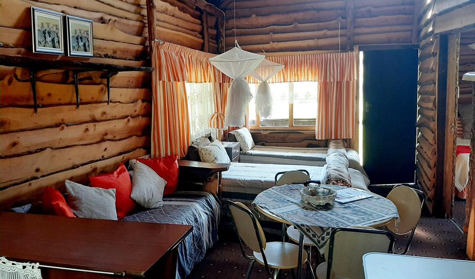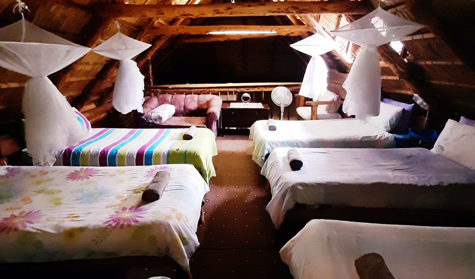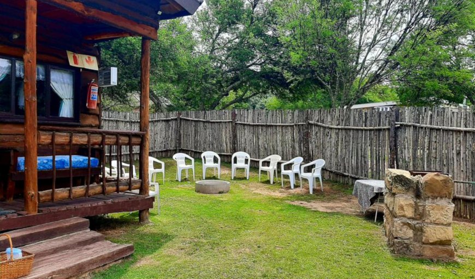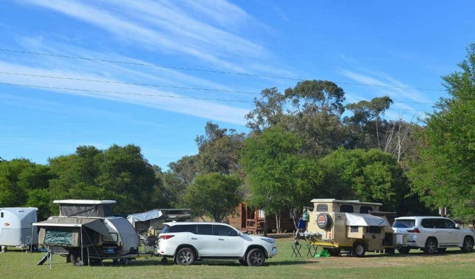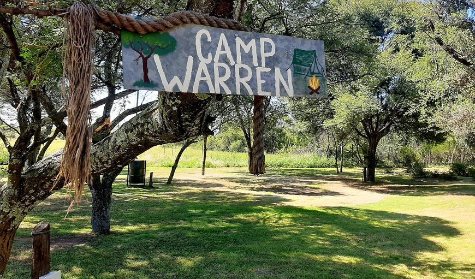Eingedi Retreat
Based on 2 verified guest reviews
About the Host
Member since: 8 Jan. 2018
Enter your stay dates to view prices
Cabins, cottages and chalets.
* Private bathroom
* Well-equipped ktichenette
* Fridge
* Stove and oven
* Microwave
* Kettle
* Toaster
* Dining table
* Living area
* Outdoor furniture
* Braai facilities
Campsites.
* Electricity
* Communal ablution with hot showers
* Washing up areas
* Braai facilities
Ladybrand is a town at the foot of the Platberg, 126 km east of Bloemfontein. It is located in the Eastern Free State, South Africa, and it is approximately 3 hour's drive from the Kwa-Zulu Natal Drakensberg border, 2 hrs from the Eastern Cape border and 1 hour 45 min from Bloemfontein, the Capital city of the Free State. Ladybrand is strategically located 15 km from Maseru the Capital City of Lesotho, and ideally situated to explore Lesotho with day trips to the Mountain Kingdom.
Property Facilities:* Games room with pool table, table tennis, darts and board games
* Children’s playground
* Parking
* Wi-Fi
* Swimming pool with lapa
* Children’s splash pool
* Braai and picnic areas
* Conference venue
* Self-guided game drives
* Unofficial walks
* 4×4 driving trails
* Cycling routes
* Recreational fishing
* Playground
* Farmyard animals
Extra Info
| Property Type | Cottage, Camp, Chalet, Holiday Home, Backpackers, Guest Lodge, Guest Farm, Game Lodge, Self Catering, Caravan Park, Resort |
| Conditions Show | |
| Check-in | 02:00 PM - 07:00 PM |
| Check-out before | 10:00 AM |
| Cancellation Policy | Moderate |
| For more info | |
Reviews
Noreen en Werner baie dankie vir jul gasvryheid en lekker kos.Sal Eingedi ten sterkste aanbeveel vir jul netjiese skoon charlets.Baie rustig en stil atmosfeer. Afgesien van die baie reen het ons dit terdee geniet.
Incredible!
Our Promise
Excellent & Prompt Service
Only Quality, Verified Listings
No Booking Fees. Save Money
All Bookings are Secure
Quick & Easy Payment Options




Extra Features
Instant Booking Confirmation
Best Price Guaranteed
About the Host
Member since: 8 Jan. 2018
Response time: less than a minute
Response rate: 100%
Based on 2 verified guest reviews
About the Host
Member since: 8 Jan. 2018
Suggested Searches
South Africa accommodation, Free State Province accommodation, Kommissiepoort accommodation, Kommissiepoort Cottages, Kommissiepoort Camps, Kommissiepoort Chalets, Kommissiepoort Holiday Homes, Kommissiepoort Backpacker, Kommissiepoort Guest Lodge, Kommissiepoort Guest Farms, Kommissiepoort Game Lodges, Kommissiepoort Self Catering, Kommissiepoort Caravan Parks, Kommissiepoort Resorts, Kommissiepoort Boma Fire, Kommissiepoort Pool Table, Kommissiepoort Garden, Kommissiepoort Oven, Kommissiepoort Wardrobe or closet, Kommissiepoort Bath towels, Kommissiepoort Fishing, Kommissiepoort Patio, Kommissiepoort Stove, Kommissiepoort Fridge, Kommissiepoort Linen, Kommissiepoort Microwave, Kommissiepoort Splash Pool, Kommissiepoort Toaster, Kommissiepoort Kettle, Kommissiepoort Table Tennis, Kommissiepoort Braai/BBQ Area, Kommissiepoort Terrace, Kommissiepoort Toiletries, Kommissiepoort Parking on Premises, Kommissiepoort Kids Play Area, Kommissiepoort Game Drives, Kommissiepoort Hiking/Walking trails, Kommissiepoort WiFi, Kommissiepoort Conference Facility, Kommissiepoort Dining Area, Kommissiepoort Fire extinguishers, Kommissiepoort Balcony, Kommissiepoort Child friendly, Kommissiepoort Communal Swimming Pool, Kommissiepoort Fan, Kommissiepoort Heater, Kommissiepoort No smoking, Kommissiepoort Tea and coffee facilities
